
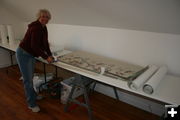
Susan Kautza
Susan installed the wallpaper in the homestead house. Here she works on the Cowboy Bedroom. The historical society paid to have this wallpaper replicated to recreate the wallpaper that was originally in this room.
|

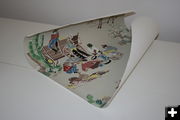
Cowboy wallpaper
Unable to find modern wallpaper to match this design, the historial society found a company that recreates vintage wallpapers to reproduce it. A section of the original wallpaper was carefully removed, crated up, and sent to them to scan to make the new wallpaper for this room. This is expensive to do, but it turned out marvelously to recreate how this upstairs bedroom originally looked.
|

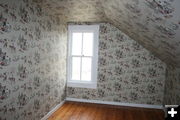
Completed cowboy room
Susan had to wallpaper the walls and ceilings in this upstairs bedroom to recreate the way it was originally done. Of course, none of the walls are square, and matching the wallpaper strips was quite a challenge, but she did a great job! Once the wallpaper was done, furniture was moved in to make this room represent a child's bedroom.
|

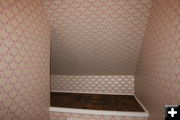
Wallpaper floor to ceiling
Susan did an amazing job with the wallpaper project. Upstairs the walls and ceilings were covered with wallpaper. This is a replica paper that is similar to what was originally upstairs. It was cost-prohibitive to custom recreate all of the wallpapers that were used in the home. Only one of the patterns was replicated. Due to cost, the rest were matched as closely as possible with modernly available historic patterns.
|

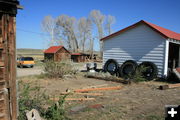
Moving the Ice House
This hole is where the Ice House used to be on the ranch. Its new location can be seen in the back, behind the telephone pole, with the support braces still in position. The building has been used as garage storage for ranch tractors for years.
|

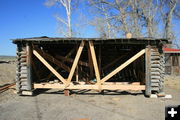
Ice House
Workers moved the Ice House into position between the homestead house and the cellar. When this picture was taken, it still needed to be moved over onto the new wood foundation.
|

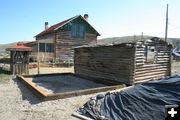
Ice House foundation
Since this photo was taken on May 13th, the Ice House has been moved onto this foundation.
|

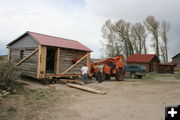
Bunkhouse
With considerable skill and effort, the crew got the Bunkhouse moved over into position on the historical site part of the property.
|

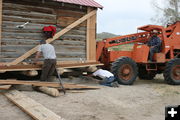
Checking the supports
|

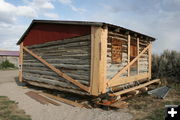
Bunkhouse
For now the Bunkhouse/Granary isn't open for the public to view the inside. Money needs to be raised for the restoration of this building.
|

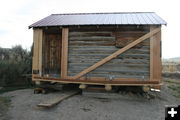
Bunkhouse-Granary
|

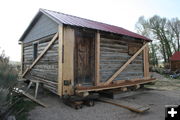
Bunkhouse front and side view
Note the raised wooden brands on the Bunkhouse door.
|

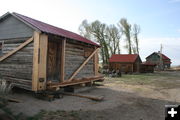
Buildings on the site
In the background, the garage, cellar and homestead house have all been completely restored and are now open to the public to go inside and explore.
|

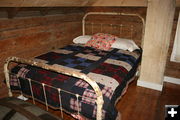
Old Bed
This iron bed was donated to the homestead project by the Charles Price family in memory of Alex and Mary Price. It is placed upstairs in the Wood Bedroom which interprets the homestead house as it was in the 1910s. At that time, the walls were plain wood. Later they were covered with layers of newspapers and Saturday Evening Post magazines.
|

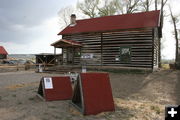
Interpretive signs
Interpretive signs are placed around the site. Visitors are encouraged to walk around and explore. The site is a little over an acre in size. Parts are still under development, including the garden area and several of the buildings. In this photo, the two triangle shaped objects are chicken coups where hens raised their young chicks.
|

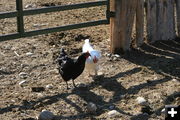
Chickens
Raising chickens and eggs will be part of the learning experience and many future living history projects at the Sommers Ranch Homestead.
|

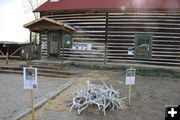
Homestead House and antler pile
The antler pile has been at this spot in front of the homestead house for decades. When the house was lifted and moved to pour the new foundation in 2010, the antler pile was wired all together and moved as a mass to get it out of harms way. Once the house was moved back, the antler pile was put back in its spot.
|

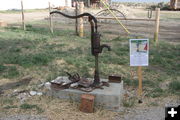
Old Water Pump
The old water pump is not yet operational. It is currently broken and needs to be repaired and restored. Once that happens, visitors will be able to pump water with it, just as the family did to obtain their drinking water.
|

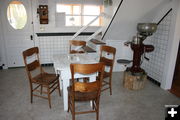
Kitchen
Furniture is now in place inside the homestead house. A cream separator sits where the original one was in the room. It will be operational and used in living history demonstrations to show how families separated and made cream and butter from cow's milk.
|

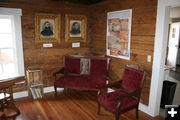
Living Room
Many local families have donated and loaned items to be placed in the homestead house. Half of the living room has bare wood walls, to show what it was like living in the home in the early 1900s before improvements were made to the interior.
|

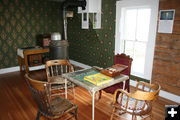
Living room
The other half of the living room was sheet rocked and wallpapered, similar to how the room looked in later years of its use by the family. As families were able to earn more money, they were able to make improvements to their living conditions.
|

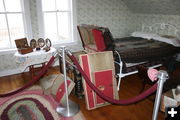
Upstairs bedroom
|

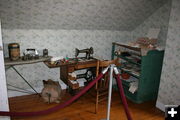
Sewing area
The sewing area was very important to the woman of the house. This nook is in a corner of the larger upstairs bedroom.
|

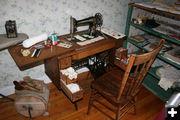
Sewing nook
This display includes a Singer treadle sewing machine, and old crochet and sewing patterns.
|

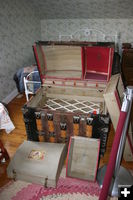
Old trunk
This wonderful old wardrobe trunk was used for traveling and clothing storage.
|

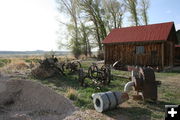
Ranch implements
Anyone interested in old tools and ranch equipment will love checking out the garage inside and out!
|

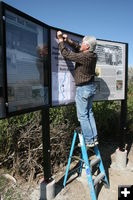
Open sign
Clint Gilchrist puts up the open hour panel on the Homestead sign. The two historical societies are excited to offer some hours to be open during this summer. The Grand Opening will be on September 1st this fall. The public is invited to come out on Friday or Saturday between 10AM to 3PM and visit. The site is being staffed by volunteers during these summer open hours. The site is located 7 miles south on the East Green River Road.
|