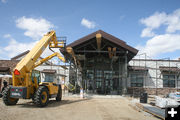
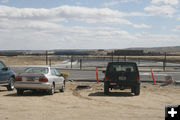
View Facing Pine Street
This is the view standing at the entrance facing Pine Street. Visible to the south are the backs of the Pinedale BLM building (Stromness Building, green roof) and the Hampton Inn (brown
building).
|

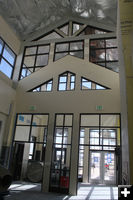
Inside view of Entrance
|

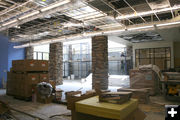
Library
View of the library and entrance
|

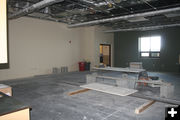
Music Room
The music room is part of 5,600 Sq Ft
funded by SCSD #1.
|

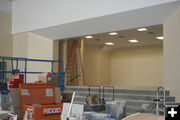
Stage
View of the stage from the gym area. The music room is located directly
behind the stage so it can accessed from behind.
|

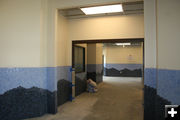
Rivers & Streams
2nd & 3rd Grade Pod Entrance. Each Pod has its own theme. Rivers &
Streams will be the theme for the 2nd & 3rd graders.
|

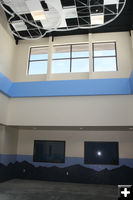
2nd & 3rd Grade Commons
Each pod has a commons area. The ceiling in this pod will have ceiling tiles cut to look like clouds.
|

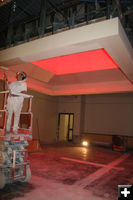
Art Room
View of the Art Room. The room has a huge skylight in the middle. It is being covered, temporarily by red
paper which makes the room look red. The art room is part of 5,600
Sq Ft funded by SCSD #1.
|

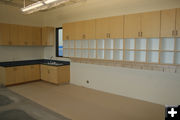
Classroom View
Each classroom has individual hooks & cubbies for students.
Each room will be carpeted except for the personal storage area
(shown here). Each classroom has a sink with a water fountain.
|

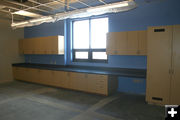
Classroom View
Each classroom is basically the same design. This is the window wall with storage. All the classrooms are approximately 900 Sq Ft.
|

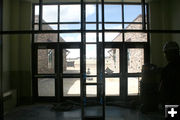
Back Door
The doors open into a courtyard off the back of the school.
|

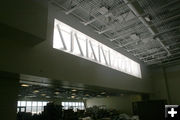
Sky Light
This skylight opens over the gym. It
will have special remote controlled
blackout shades to block light when
needed for performance on stage.
|

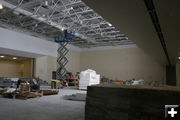
View of Gym from Cafeteria
The cafeteria, gym, and stage can all
be separated by movable walls. This
will allow for more seating when
needed for programs on the stage.
|

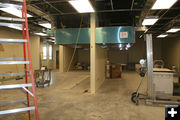
Kitchen
View of Kitchen
|

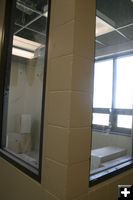
Kitchen Office
|

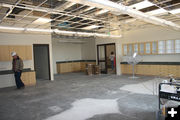
Science Room
The Science Room is part of 5,600 Sq
Ft funded by SCSD #1.
|

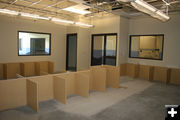
Computer Lab
There are two computer labs in the
school. All of which will be wireless.
Each lab has 26 stations.
|

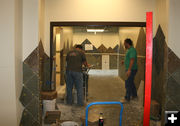
Mountains & Forest
Entrance to the 4th & 5th grade pod. Each pod entrance will have a
medallion with the theme on it. The medallions were designed by Cristy
Anspach, the elementary art teacher.
|

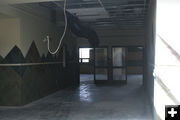
Classroom Entrances
Each pod has 5 classrooms per grade.
10 classrooms in each pod.
|

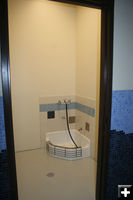
Janitors Closet
Each pod has its own janitors closet.
|

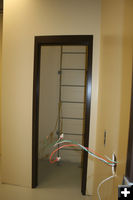
Mechanical
The mechanical areas are up above
ceiling level. It was designed that
way so it doesn't count against the
State funded square footage
allowance.
|

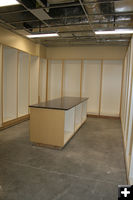
Storage
Each pod has its own 250 sq ft
storage area.
|

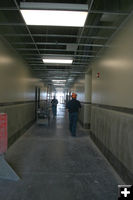
Hallway
This hallway gives you an idea of the
size of the school.
|

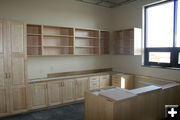
Principals Office
There are 2 identical offices for the
Principal and Vice Principal
|

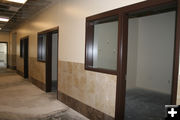
Offices
|

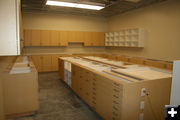
School Work Room
|

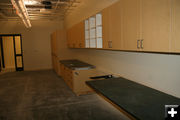
Paraprofessional Area
|

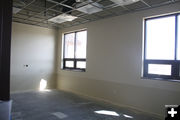
Conference Room
|

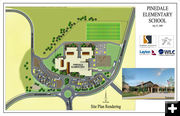
Floor Plan Rendering
|
|
